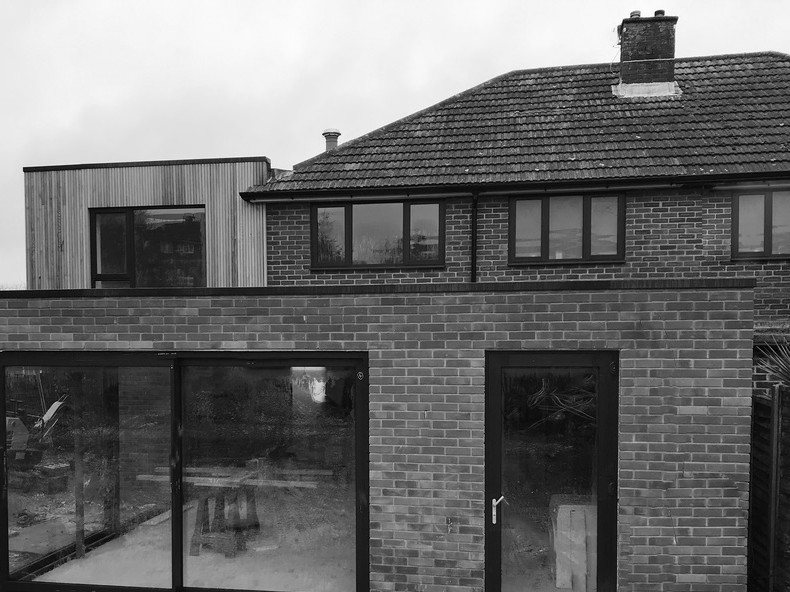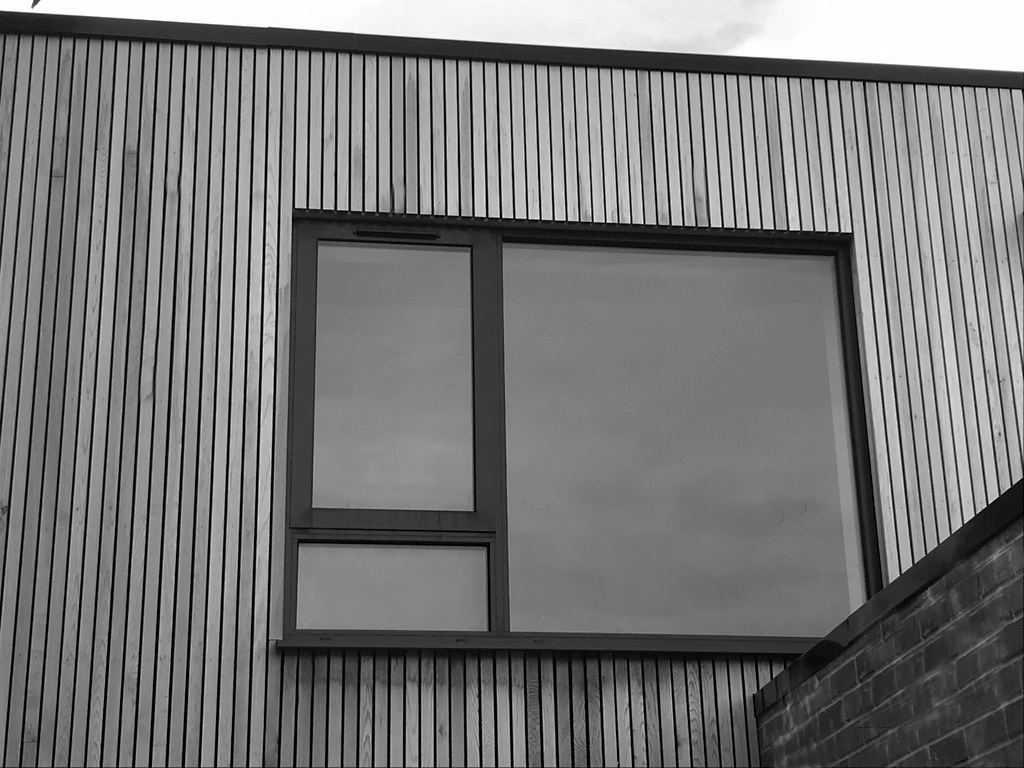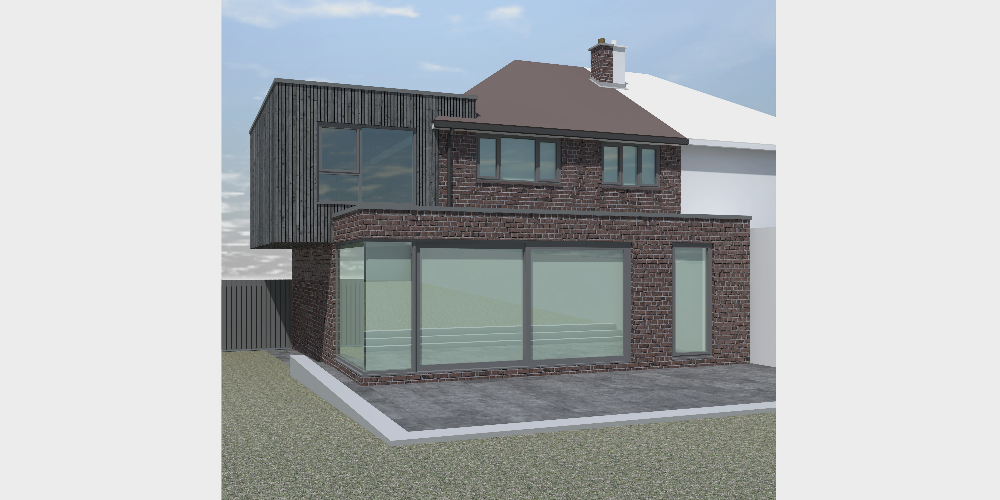1 Wessex Drive
1 Wessex Drive
Scheme: 2 storey side extension, single storey back extension and renovation
Location: Weeke, Winchester
Client: Private
Cost: £250K
Completed: 2021
At Wessex Drive , our clients - parents with young children - needed to reconfigure and expand their home to better support the needs of their neuro diverse children.
The brief called for a generous shared living area to allow the family to spend time together, with opportunities for each child to have their own space. We prioritised a simple plan which allows for spatial flexibility throughout.
The scheme comprises a single storey flat roof extension on the ground floor which provides an open-plan kitchen, dining and living area, snug and utility/wc and a cedar clad flat roof box on the first floor which contains an additional bedroom. The box cantilevers over a storm drain which passes through the centre of the site.
Corner glazing floods the living area with light and provides access to a paved terrace and connection to the garden - the garden played a central role in the design, creating a seamless connection between home and its natural surroundings - something that was especially important to the client.




