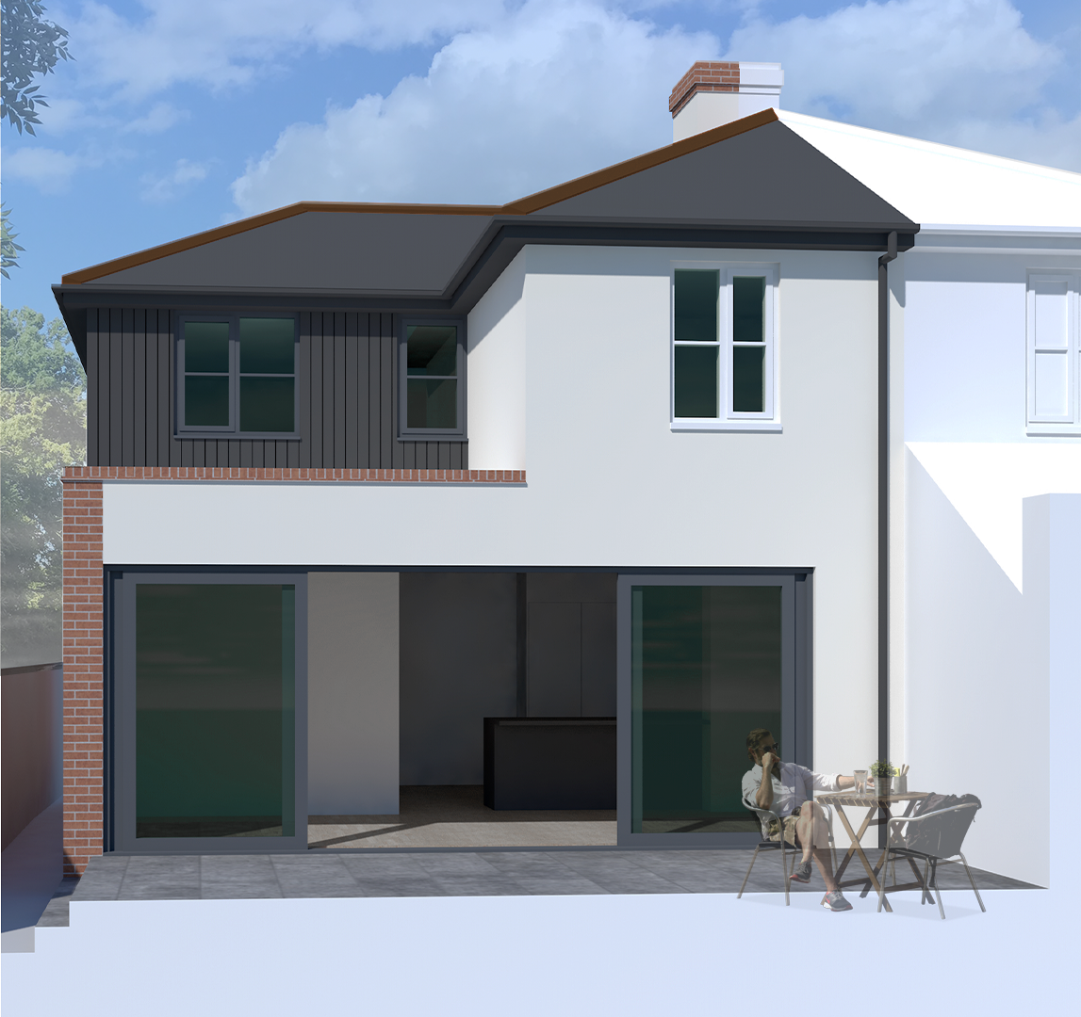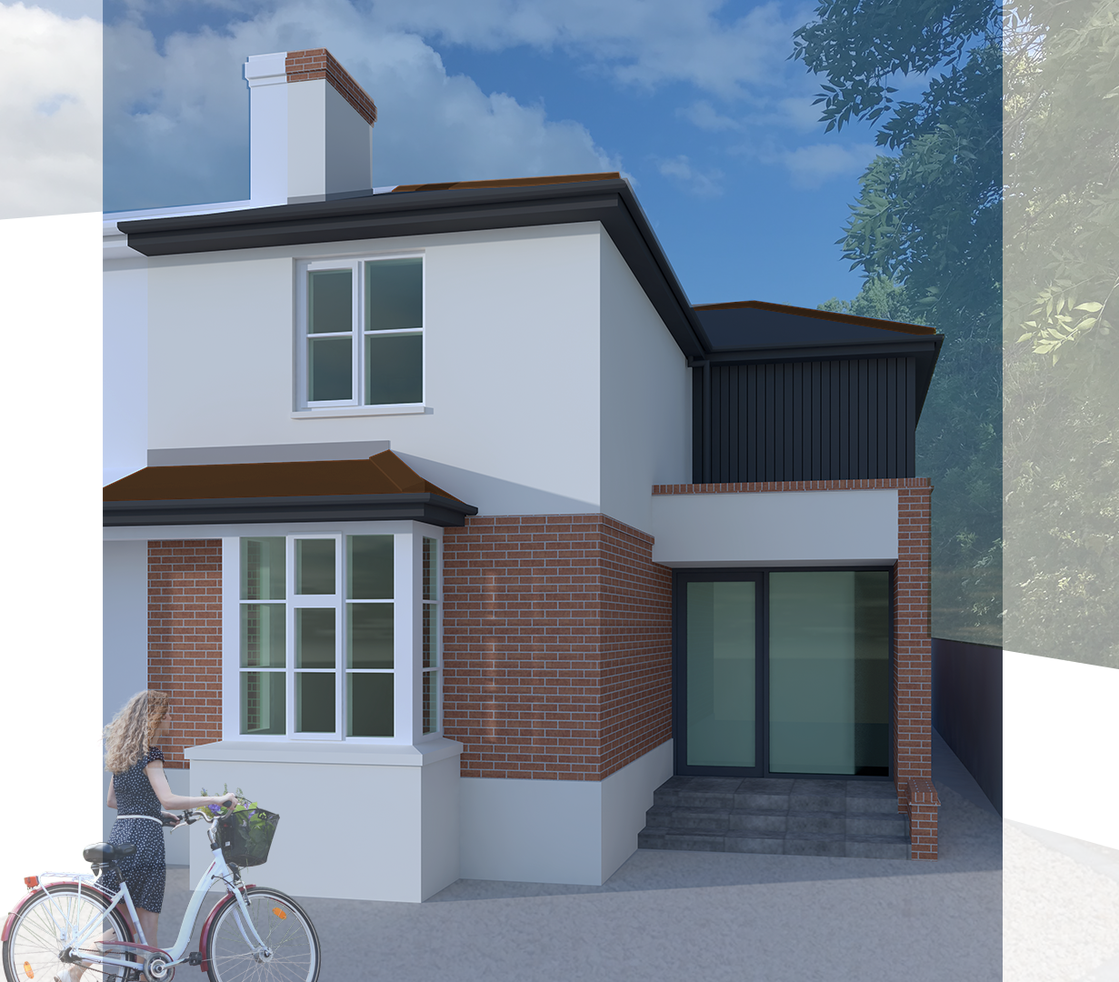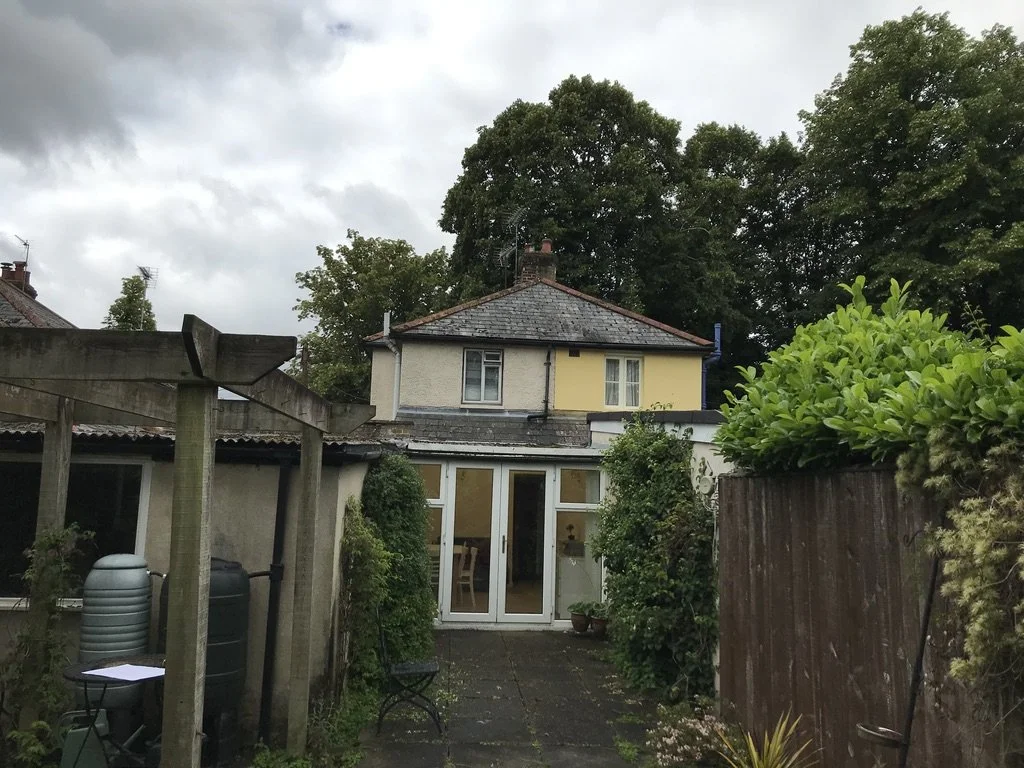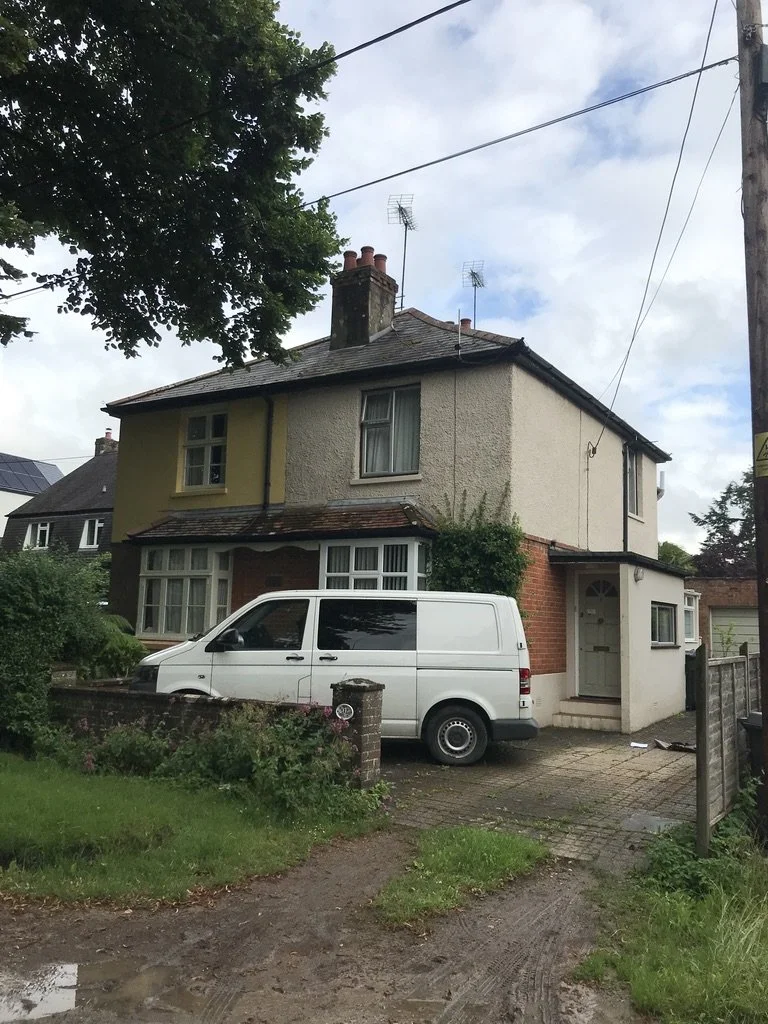Madiera Villas
1 Madiera Villas
Scheme: Two storey and single storey side extension and renovation
Location: Kings Worthy, Winchester
Client: Private
Cost: £160K
Completed: 2023
This project transformed a dilapidated 1920s villa into a bright and functional modern family home for a young couple and their growing family.
The existing rear extension was demolished and a part single storey and part two storey extension added to the side to provide an open-plan kitchen, dining and living area, new entrance, WC and utility rm on the ground floor and additional bedroom on the first floor. The existing first floor layout was remodelled to move the bathroom into the centre of the house and provide a bedroom overlooking the garden.
The extension comprises brick and rendered elevations with and brick and tile slip capping on the ground floor and Millboard composite burnt cedar cladding under a slate roof.
Aluminium windows and doors are used for the extension and timber windows for the existing house.
Sliding doors from the open-plan kitchen, dining and living open onto a terrace/garden at the back and fill the space with light.
The design creates a compact, but spacious modern family home where the extension both compliments and enhances the architecture of the existing villa.




