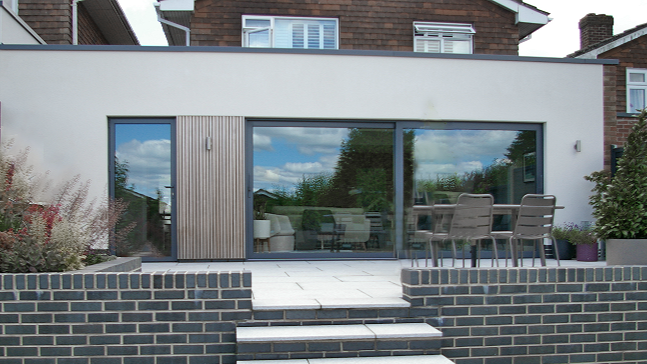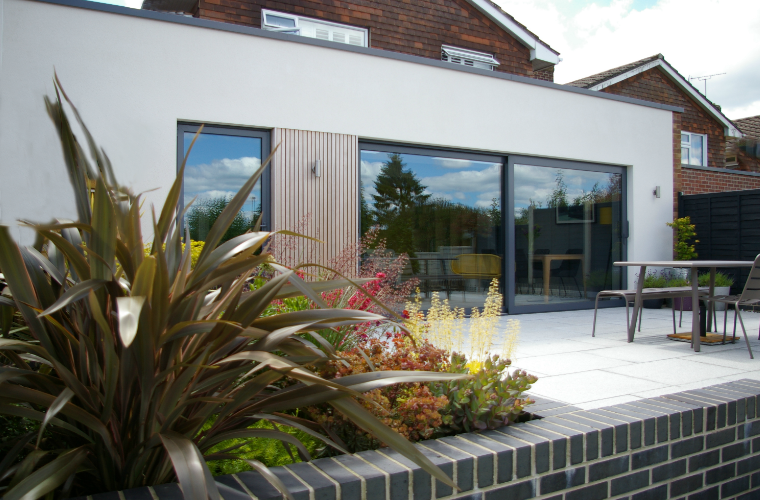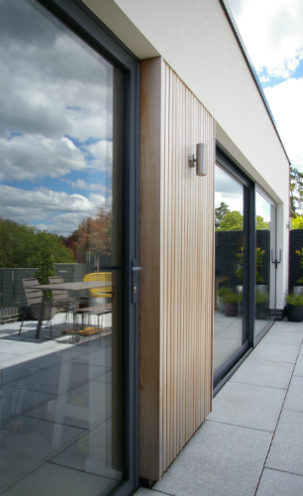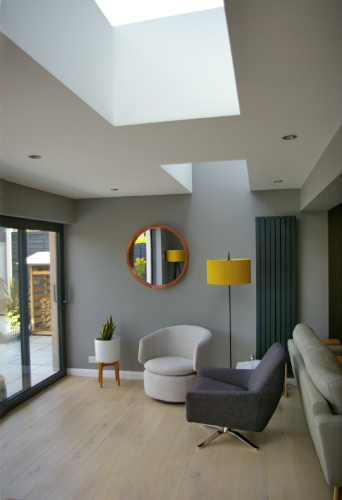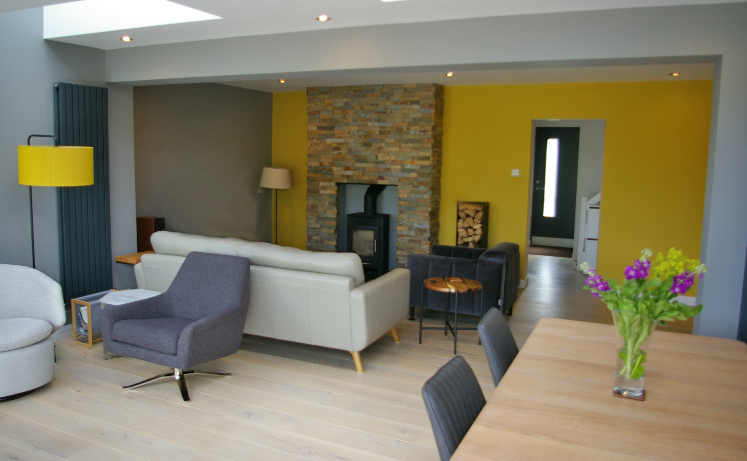9 Amport Close
Amport Close
Scheme: Single storey back extension
Location: Harestock Winchester
Client: Private
Cost: £80K
Completed: 2018
At Amport Drive , we worked with a growing family with two children to transform their home for modern family life. The brief centred on creating a more spacious and connected ground floor that could comfortably accommodate everyday routines and moments of calm.
We designed a wraparound extension that allowed for a larger open-plan kitchen, living and dining area, ideal for family time and entertaining. A separate snug was included as a dedicated space to relax., while a new utility room helped declutter the main living spaces and improve functionality.
The result is a well-balanced layout that supports both shared activities and quieter, more focused use- perfect for a busy family home.

