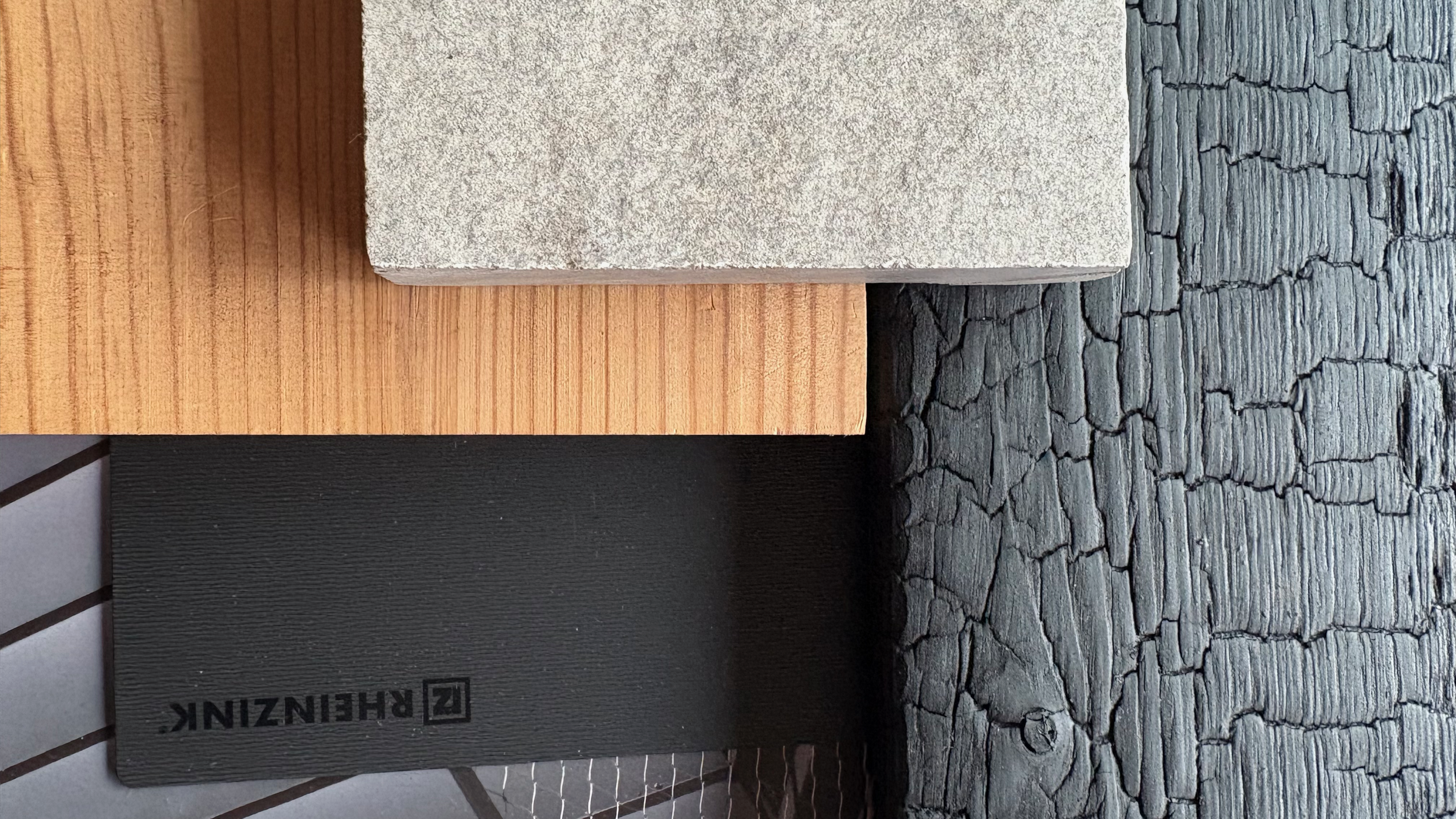Our Process
Every project begins with an idea - our approach to architecture
-
We begin with a conversation—free of charge and without obligation. We’ll discuss your ideas, needs, and aspirations, have look at the site or property, and talk through what’s possible in terms of design, planning, and budget.
Every project begins with a free consultation. We’ll sit down with you to talk through your ideas, budget and goals. This is or chance to understand what matters to you and for you to get a feel for how we work.
What you get: Clear advice on feasilibilty and the next steps.
-
Develop the brief outlining the client’s requirements.
-
Prepare a preliminary Concept Design and discuss with the client.
Develop the Concept Design and Final Project Brief.
Submit the Concept Design for approval.We translate your vision into initial sketches and layouts exploring different options to see what works best for your home. At this stage, we consider light , space, flow and how your design connects to its settings.
What you get: design options, early visuals and confidence that your project is on the right track.
-
Develop the design.
Submit the Developed Design for approval.
Make an application for detailed Planning Permission.Planning in Winchester takes 8 weeks.
Once you’ve chosen a direction, we refine the design in more details. We prepare drawings, 3D views and suggestions for materials so you can clearly imagine the finished home.
What you get: a developed design package, ready for planning.
We handle the submission of planning application, including listed building consent if required. We liaise with the local authority and keep you updated throughout the process.
What you get: a complete, managed planning submission with the best chance of approval
-
Develop the Technical Design in sufficient detail to enable a tender or tenders to be obtained.
Co-ordinate and integrate the designs of the other project team members.
Make an application for Building Regulations approval.
Prepare working drawings and specification, produce other information for preparation of tender documents.
Invite tenders.After planning approval, we prepare detailed drawings for building regulations and construction. We can also help you tender the project to builders and stay involved during construction to ensure the design is delivered as intended.
What you get: technical drawings, regulatory approval and peace of mind during the build.
-
Appraise and report on tenders and prepare the Building Contract and arrange for it to be signed.
Provide the contractor with information required for construction.
Visit the site to see that the work is proceeding generally in accordance with the building Contract.
Certify payments for work carried out or completed. -
Make final inspections and advise on resolution of defects.
Agree final account and issue a final certificate.

