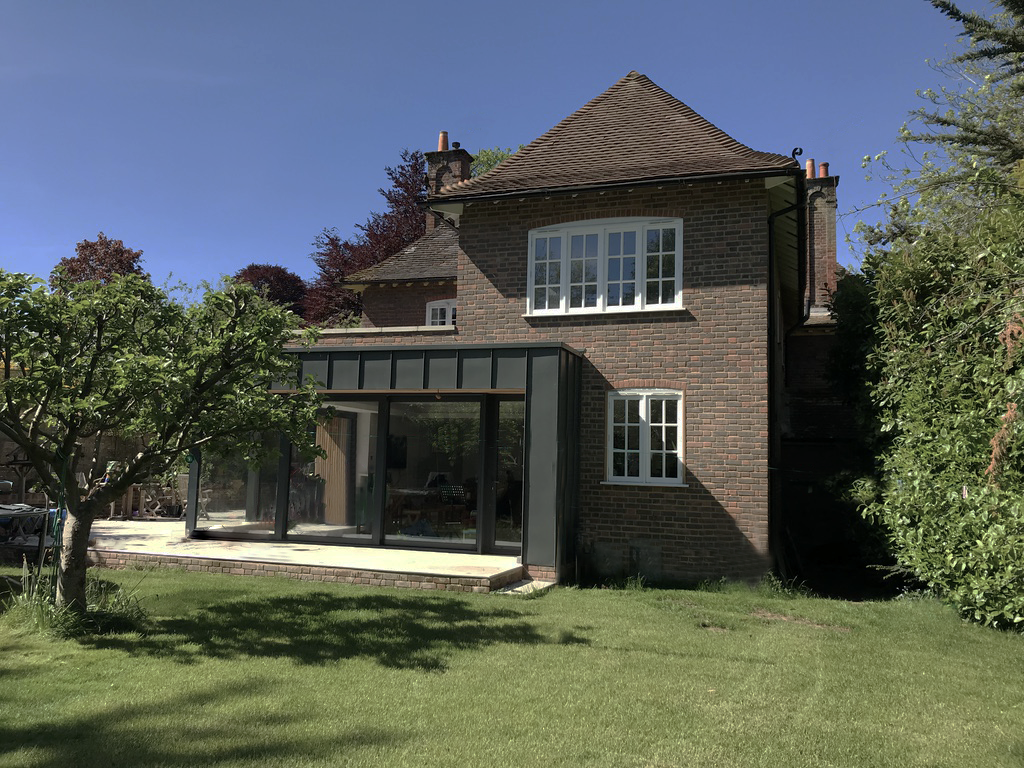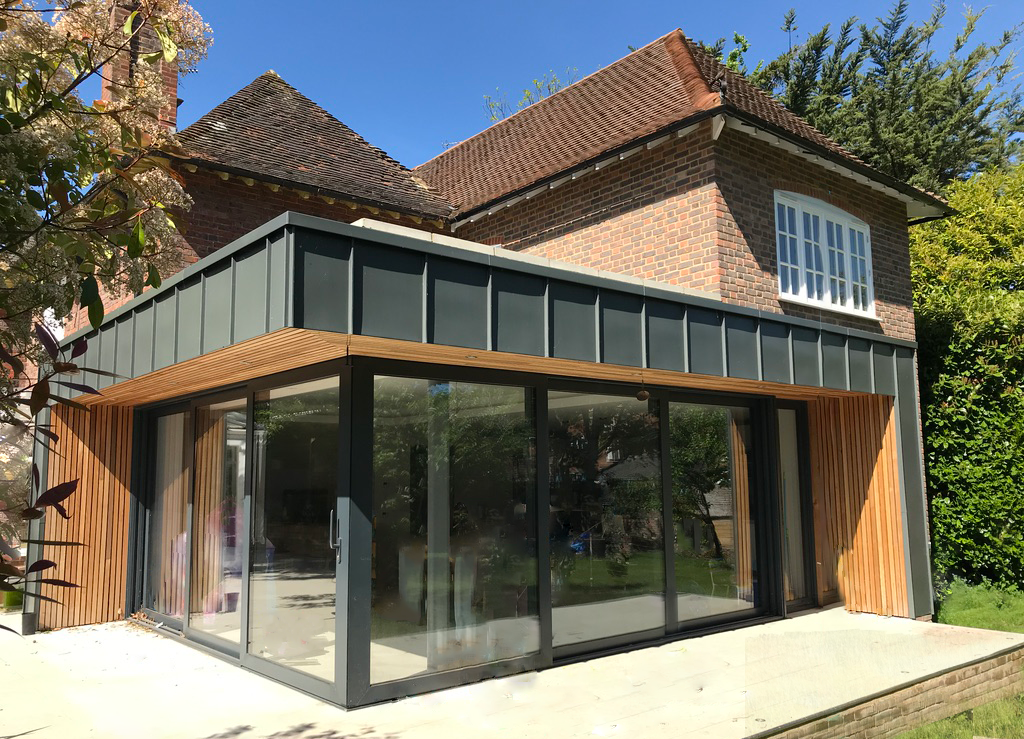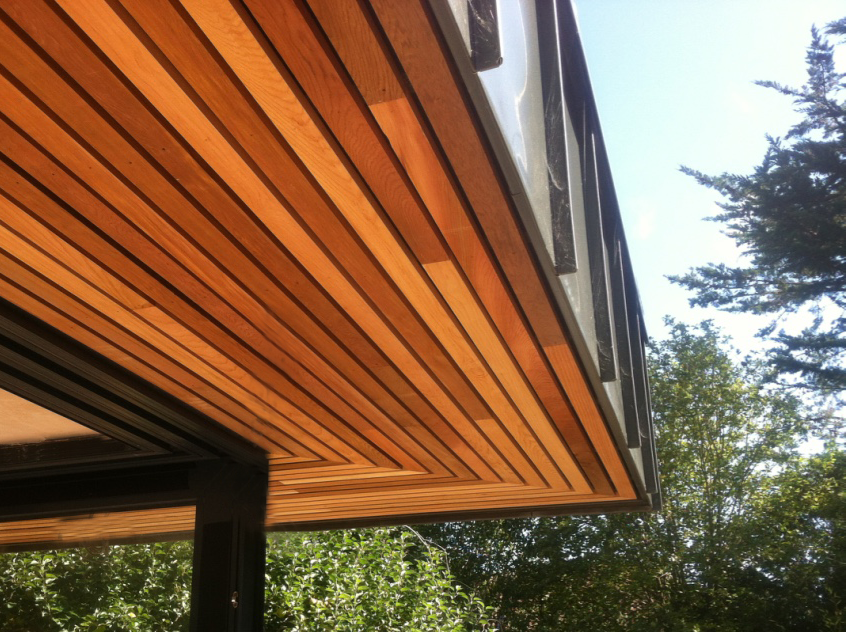Manor House
Manor House
Scheme: Two storey and single storey back extension and renovation
Location: Weeke, Winchester, Hampshire
Client: Private
Cost: £170K
Completion: 2018
The brief for the project was to create a light filled open plan kitchen, dining and living space to optimise the relationship to the garden and to provide an additional bedroom and ensuite for the house. The existing kitchen/dining room was in a 1970’s flat roof extension at the back the house, which blocked views of the garden and lacked any relationship to the rest of the house. The family was growing and needed the additional bedroom ensuite added to the house.
The design approach was to demolish the flat roof extension and rebuild a new contemporary extension that opened the whole living space up to the garden whilst matching the two storey extension with the traditional house.
The dark zinc cladding of the ground floor extension distinguishes it from its Victorian facade and the cedar clad canopy soften and frame the views out into the garden. Full height glazed ‘opening corner’ doors slide effortlessly providing, views of the garden and fill the kitchen, dining and living space with light. The kitchen and terrace floor are tiled with the same tiles which help extend the living space further.
The two storey extension replicates the architectural style and period features of the existing house, with beautifully matched brick and timber windows, under a clay tile pitch roof with open eaves and cast iron gutters and downpipes.



