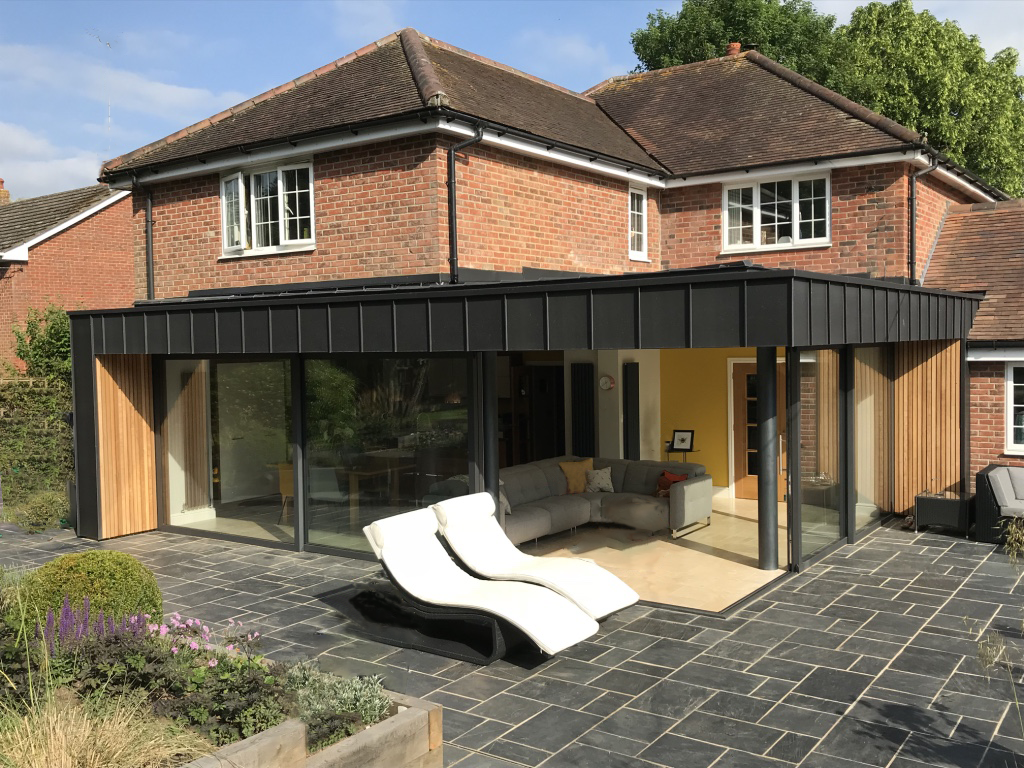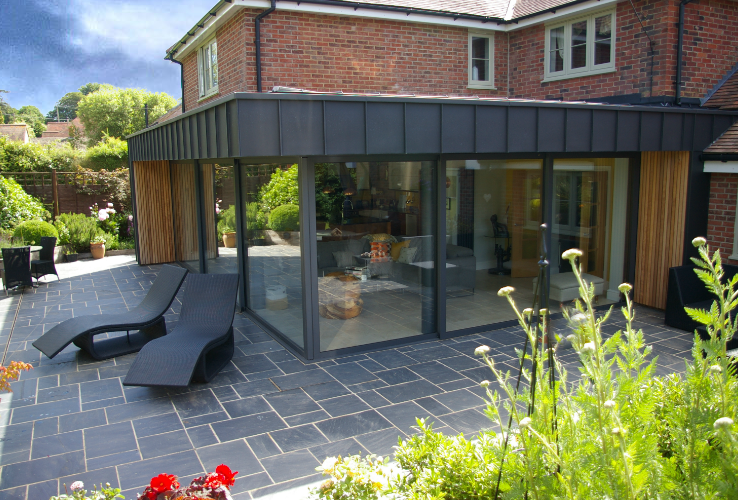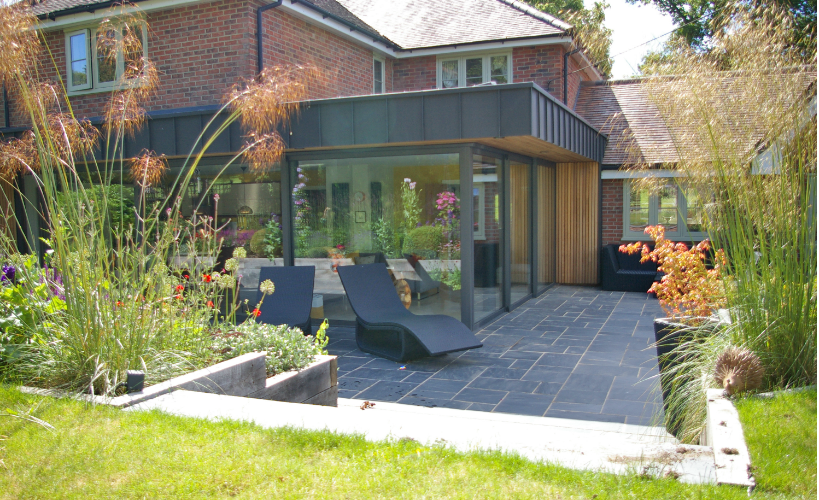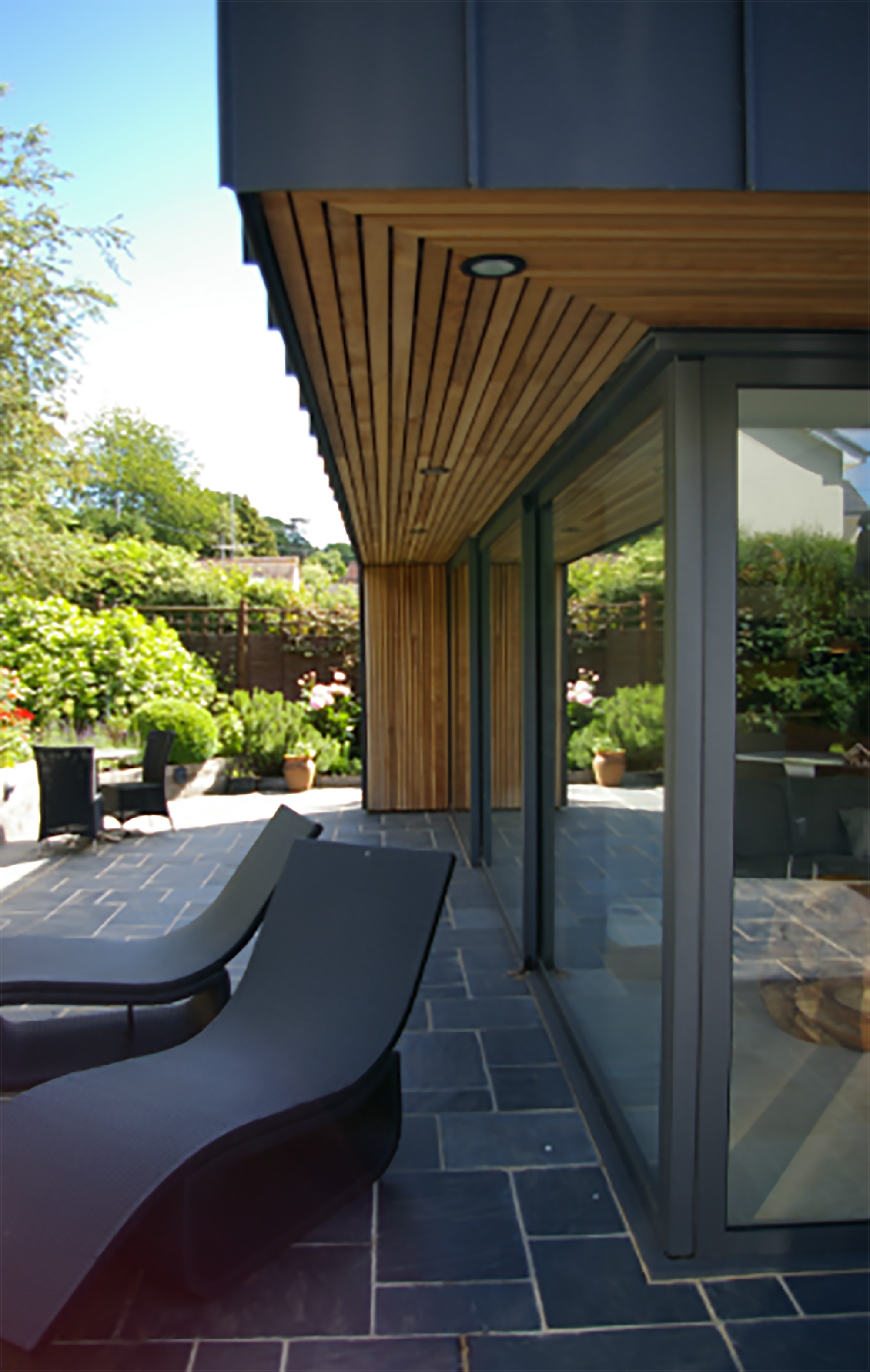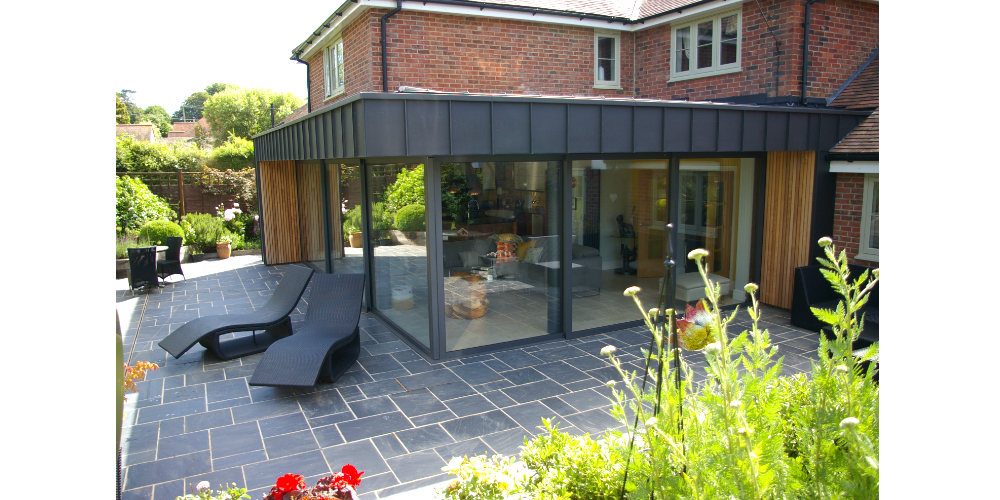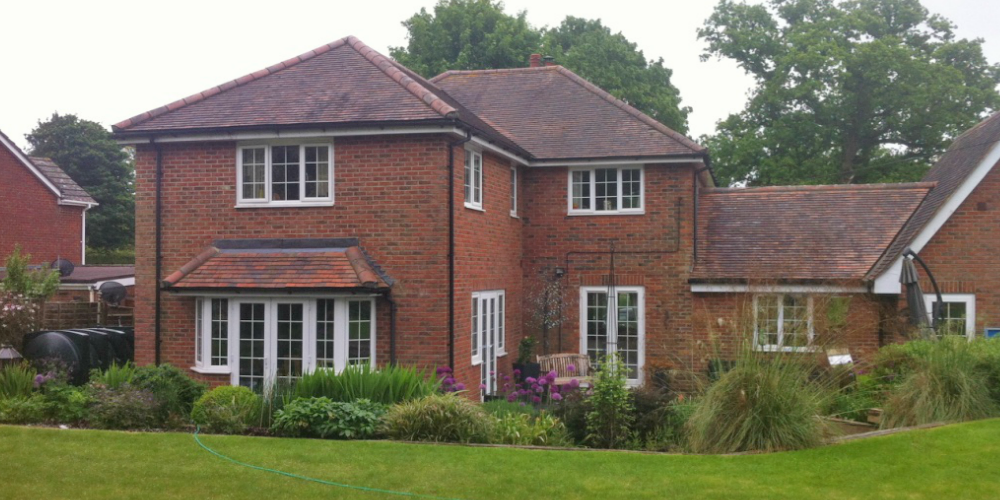Little Acre
Little Acre
Scheme: Extension
Location: Axford Basingstoke
Client: Private
Cost: £100K
Completion: 2018
Set in the Hampshire Village of Axford near Basingstoke, Little Acre is a generous modern home that needed a more sociable heart. The clients approached SOLV architects to create a spacious , open-plan kitchen and garden room that would feel bright, welcoming and better connected to their large large garden.
A single-storey rear extension was designed to enhance the existing footprint without overpowering it - providing a calm, contemporary space for cooking , dining and relaxing together as a family.
Full height glazing and carefully positioned openings flood the new space with light, while framing long views into the garden. A simple ,clean palette of materials ensures the extension sits naturally againgst the existing house, while offering a fresh contrast that lifes the character of the rear elevation.
This modest but impactful extension transforms the way the family uses their home - creating a space that connects indoors out, while supporting modern family living in a rural settings.

