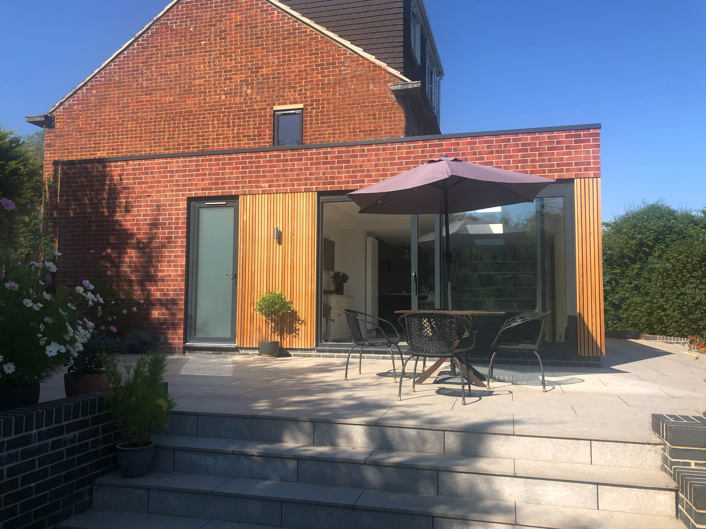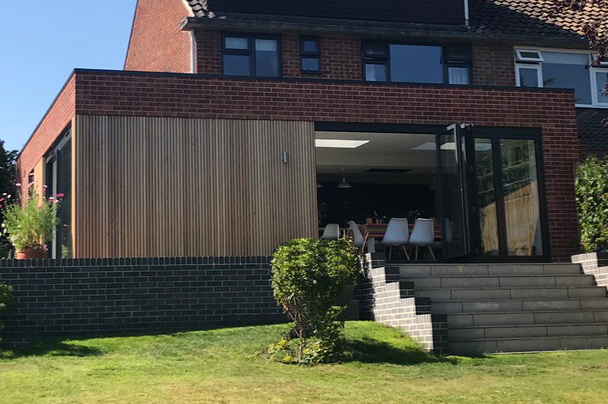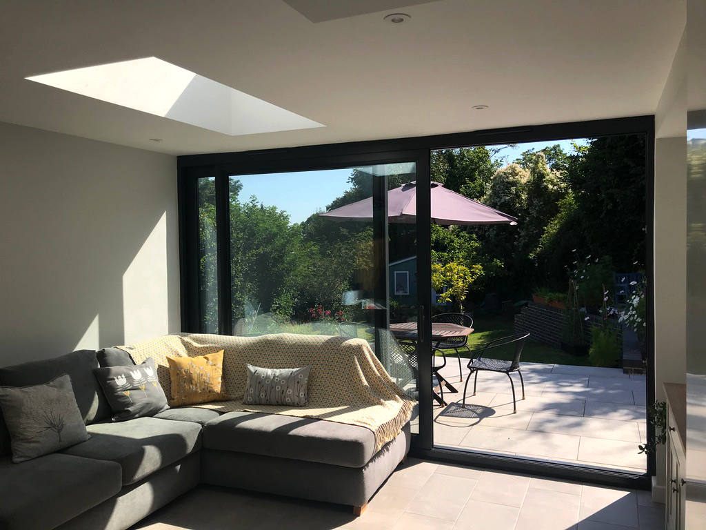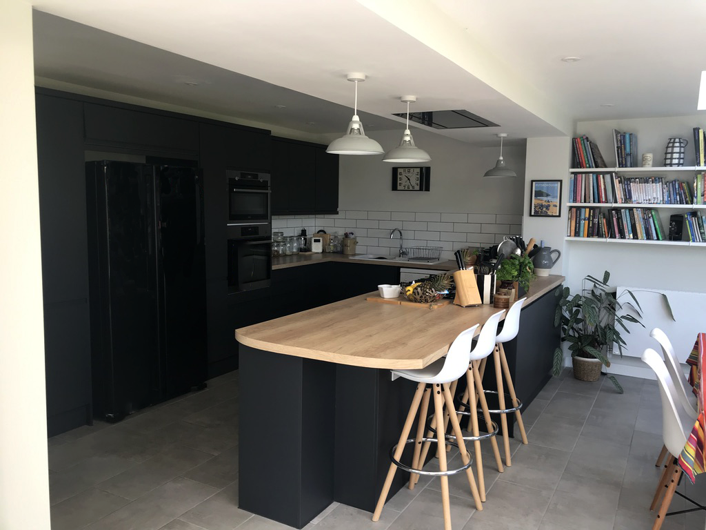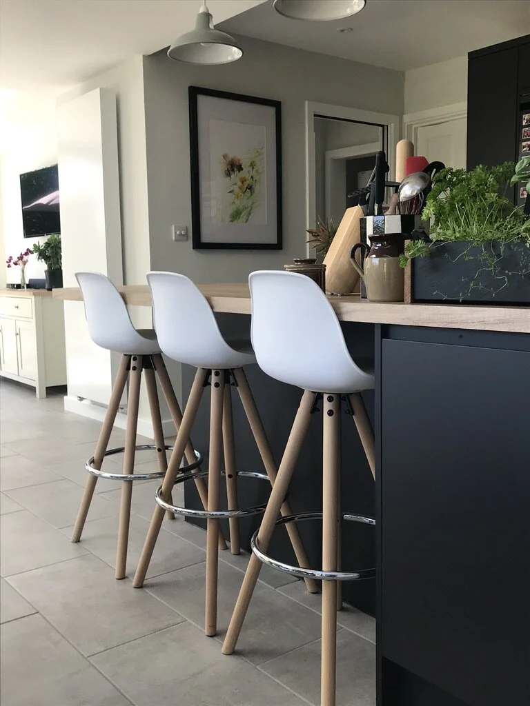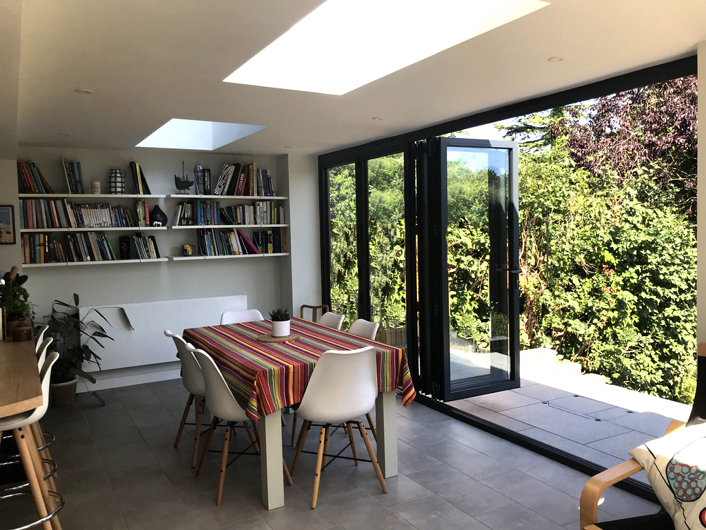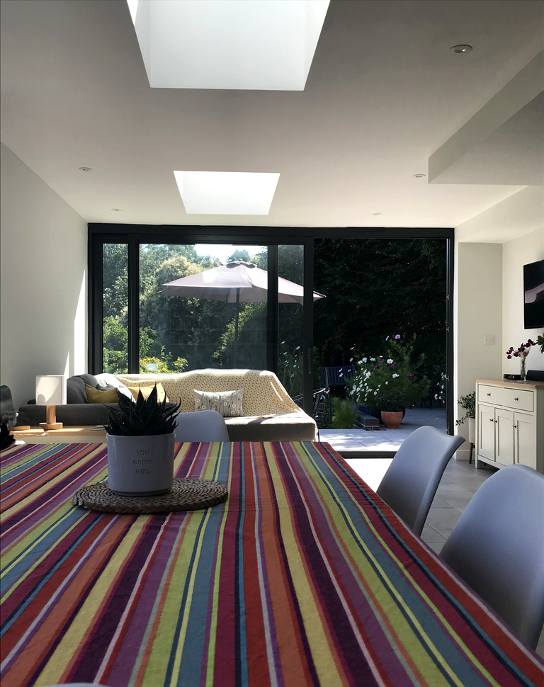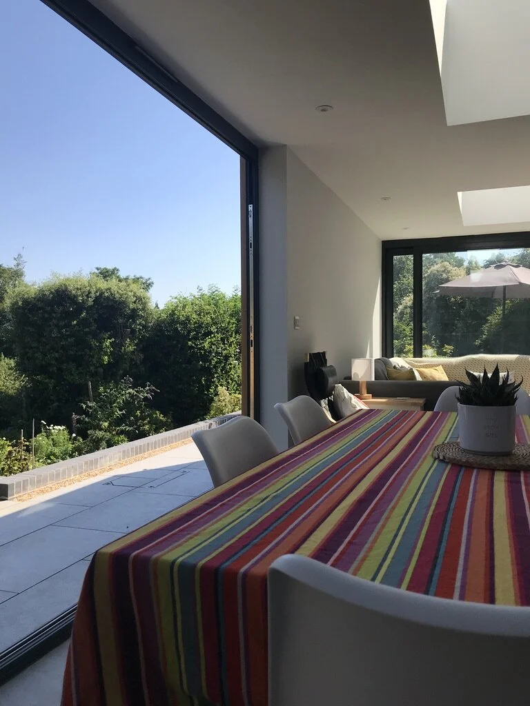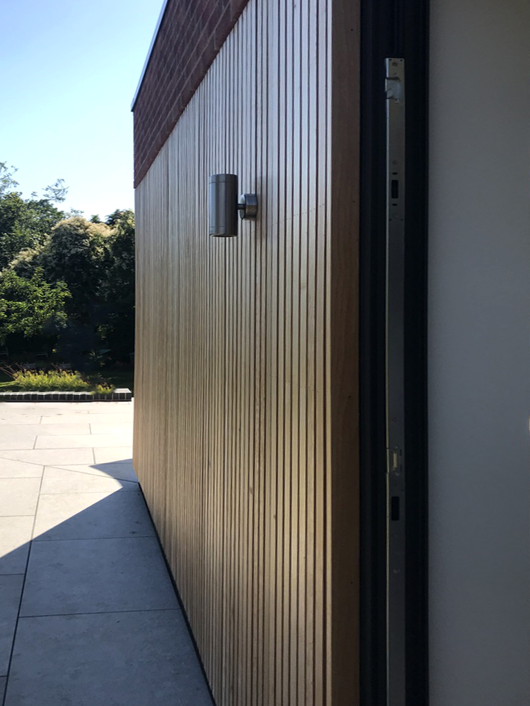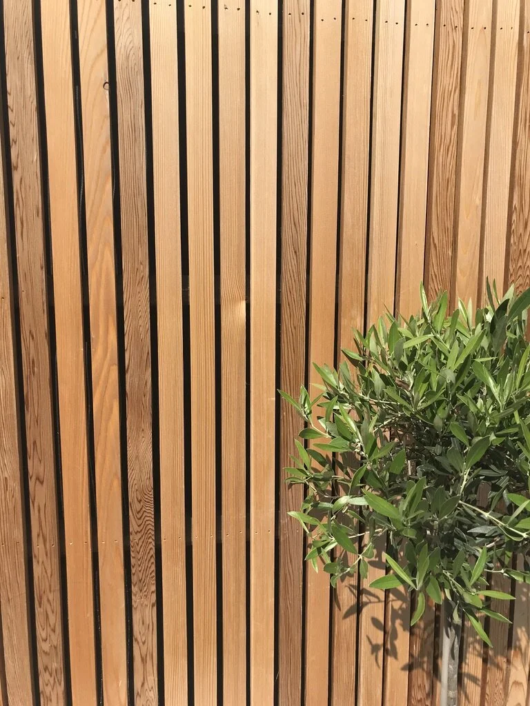4 Crouchers Croft
4 Crouchers Croft
Scheme: Single storey back and side extension
Location: Teg Down, Winchester, Hampshire
Client: Private
Cost: £120K
Completion: 2020
Located on a corner plot with a large garden in Teg Down, the brief for this 1970’s home was simple - create a bright, sociable ground floor with space to cook, eat and relax with a connection to the garden.
The new single storey extension wraps around the corner of the house and provides a generous kitchen, dining and living space, utility room and WC/Shower.
The extension comprises brick and vertical rain screen cedar clad elevations with floor to ceiling glazing under a flat roof with roof lights. The glazing and roof lights bring natural light deep into the new living space and a paved terrace provides access to the garden.
The design is a modern, but restrained intervention, which unlocks the potential of the house.
Hi Shaun
Thank you for all your help and for making such a great & detailed design that Carl and his team have executed absolutely perfectly!
In particular I found the weekly meetings we had during the build were brilliant for us to keep involved in progress, so thank you for organising them.
Best regards,
Mike and Caeron

