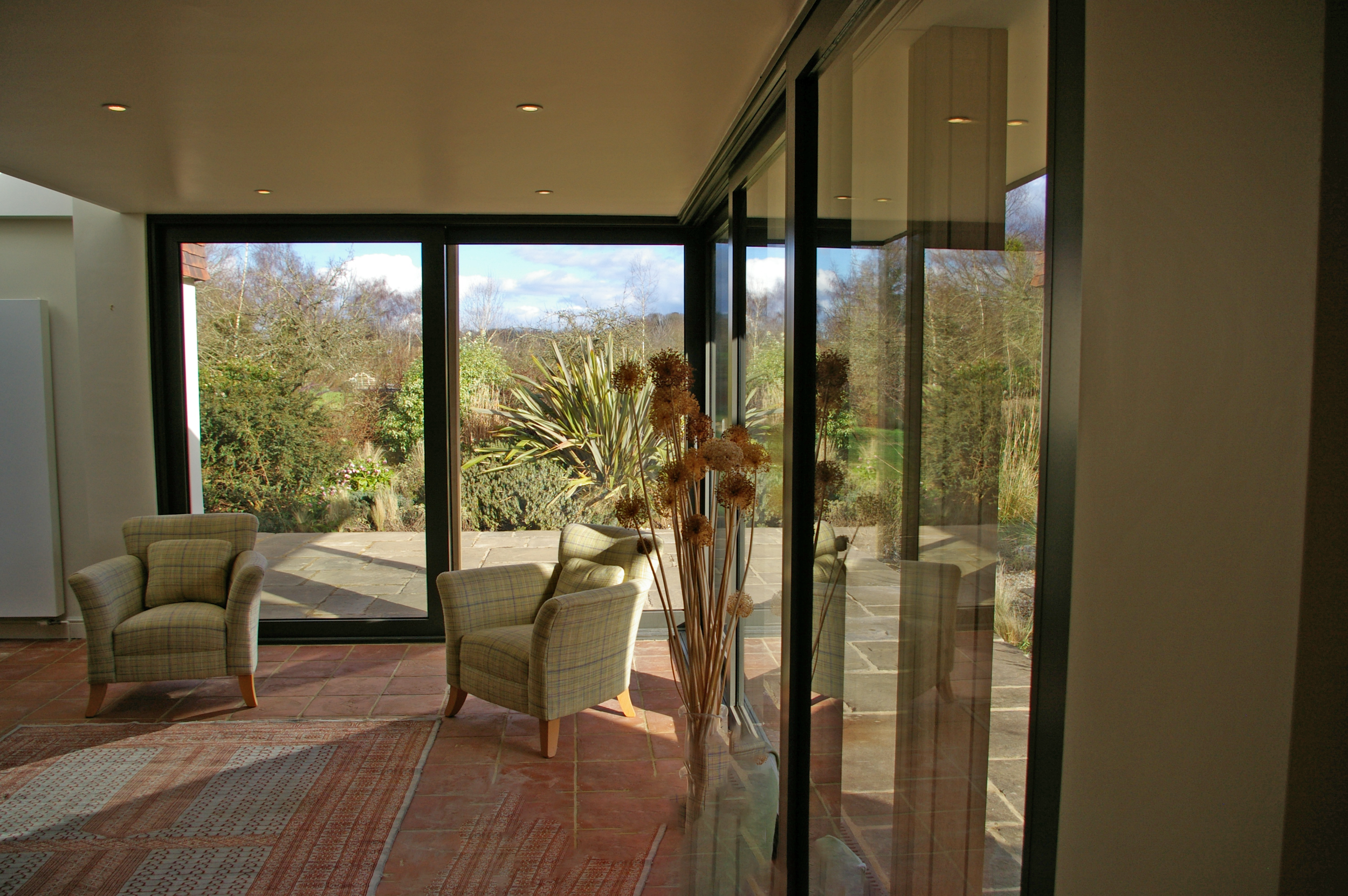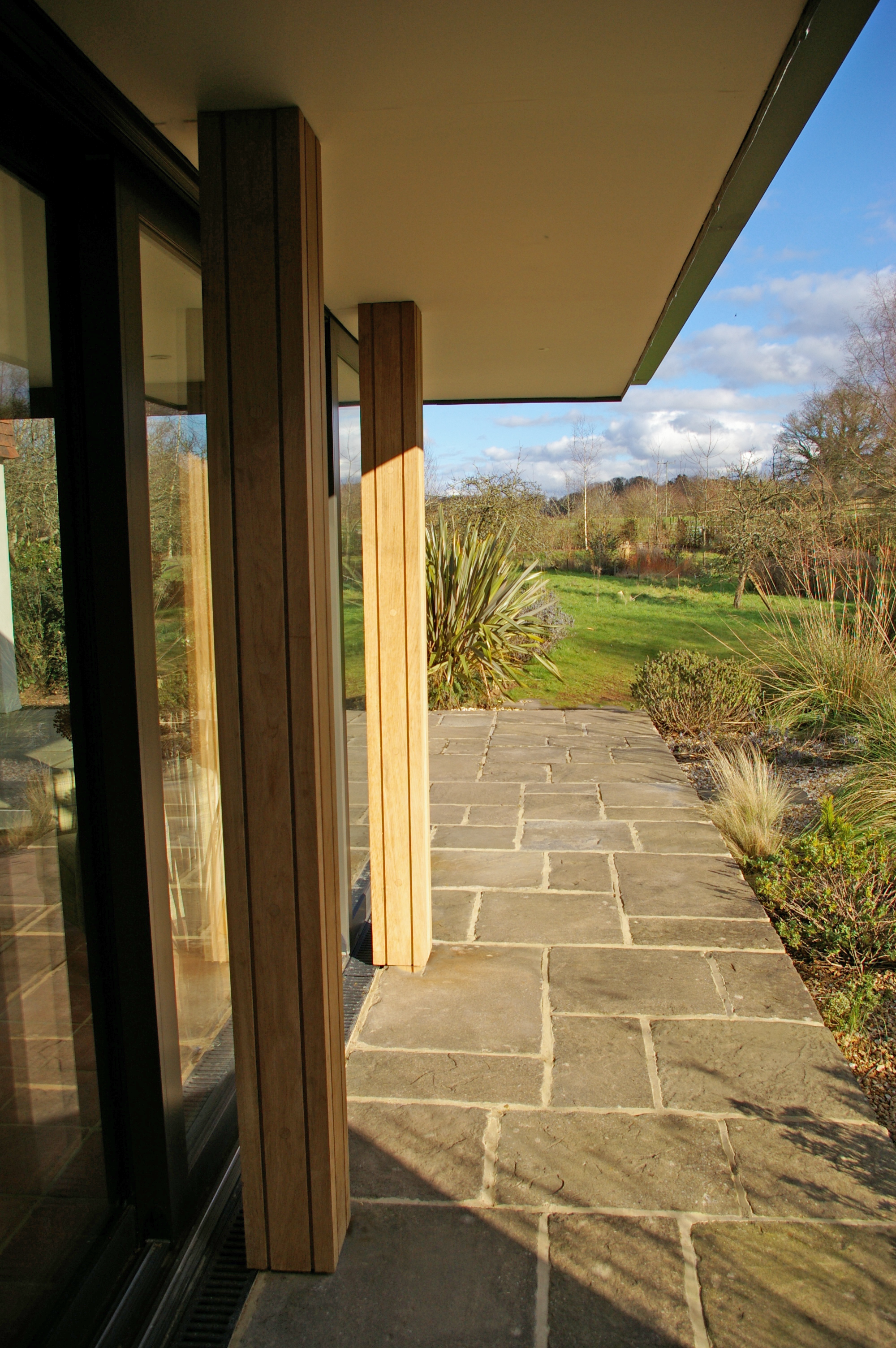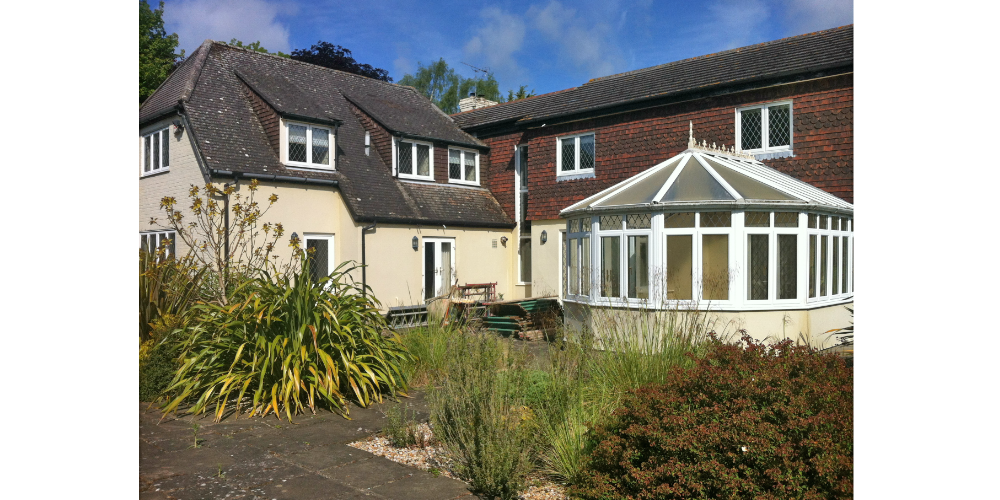Sandy Close Farm
Sandy Close Farm
Scheme: Extension to garden room
Location: Sherfield English, Hampshire
Client: Private
Cost: £125K
Completed: 2015
Sandy Close is a second home for a professional couple, located in a peaceful setting but shaped by multiple previous extensions - each with its own distinct style. The clients approached us to create a cohesive living space that would bring clarity and comfort to the heart of the home.
Our design centred around forming a new open-planned kitchen and living area that stitched together the existing fragments into a single , harmonious volume. A large roof light introduces natural light deep into the plan, while oak cladding adds warmth and texture, helping to tie together the old and new elements with subtle continuity.
The result is a bright, calming central space that respects the homes layered history, while creating a modern, unified experience.




