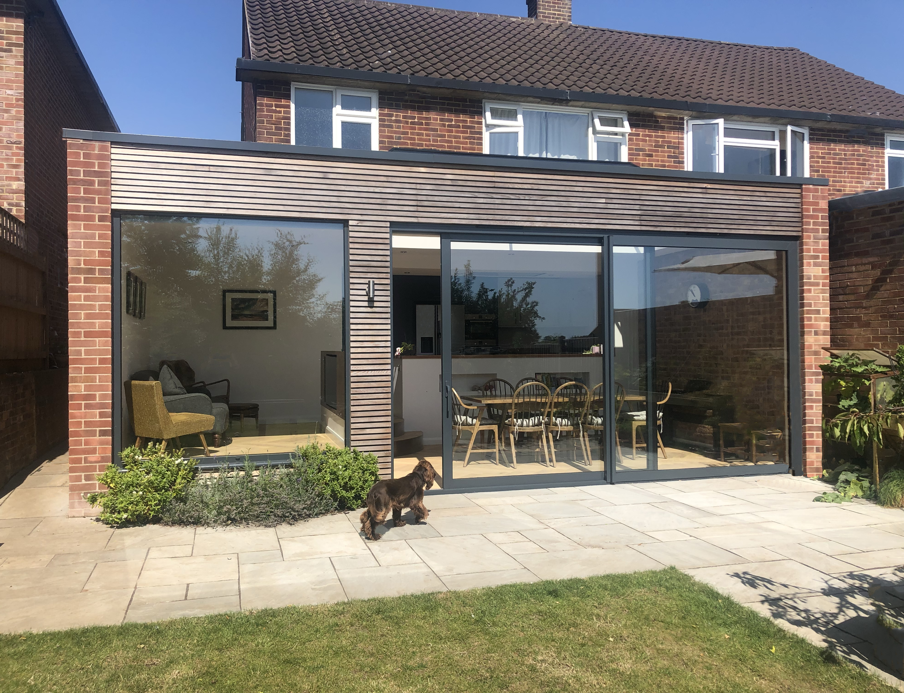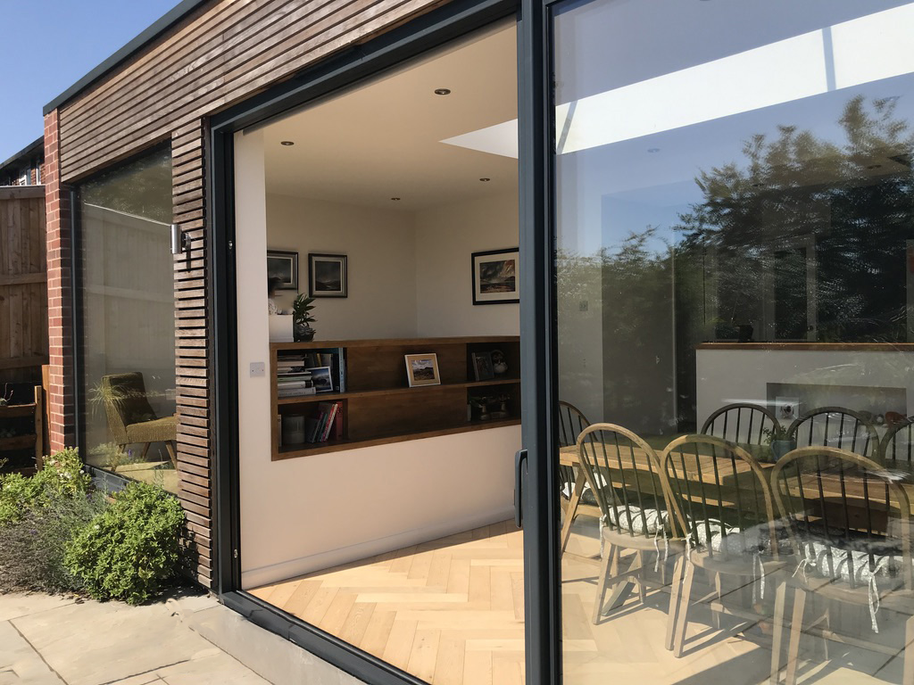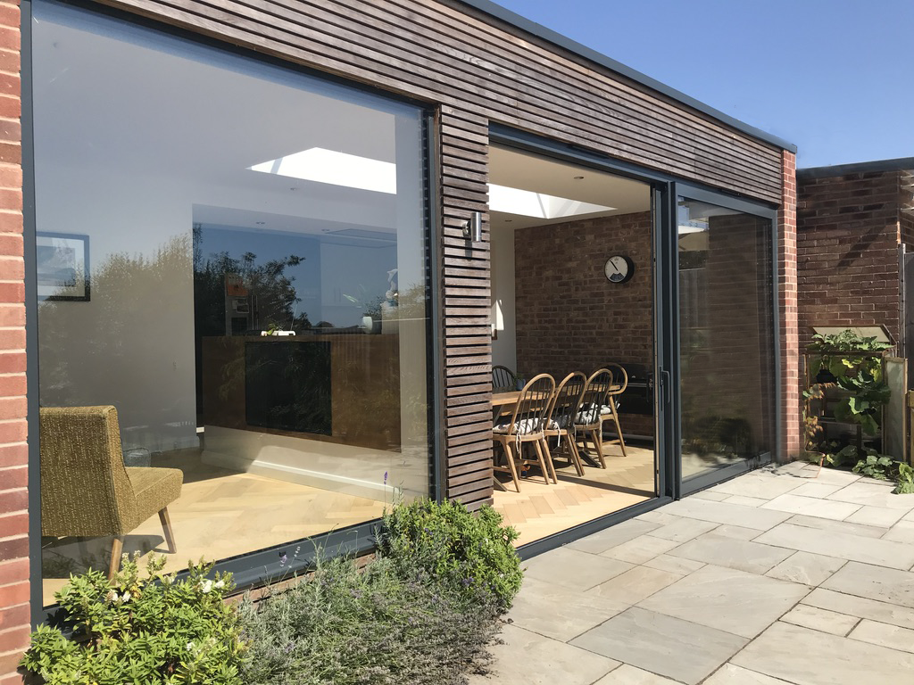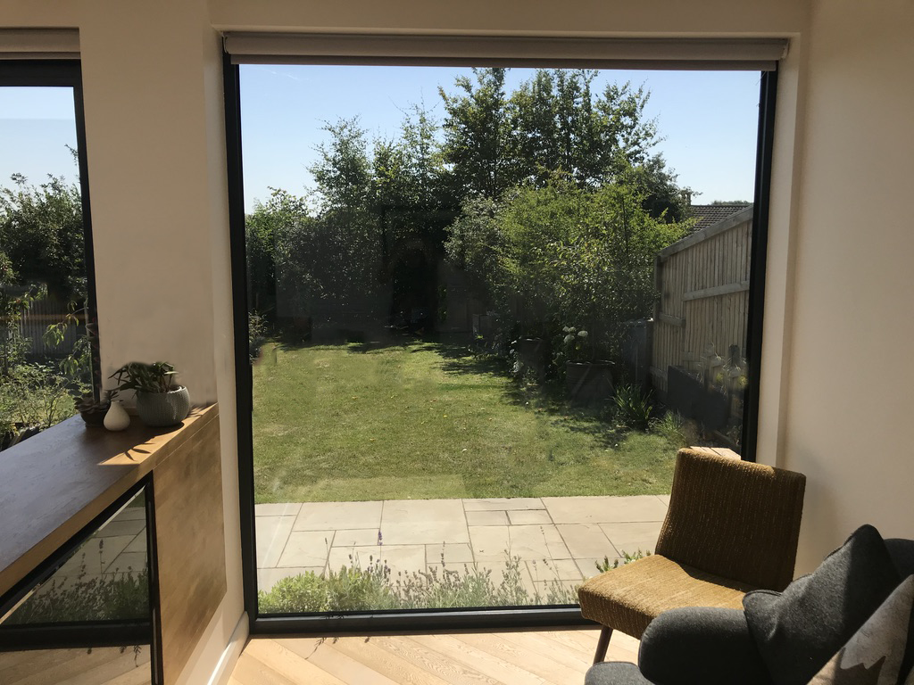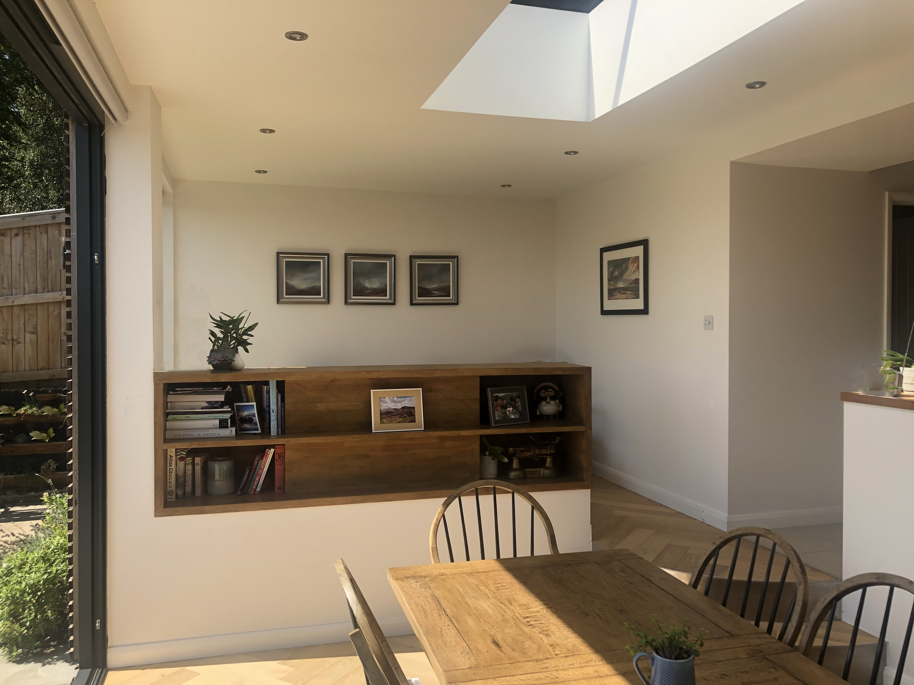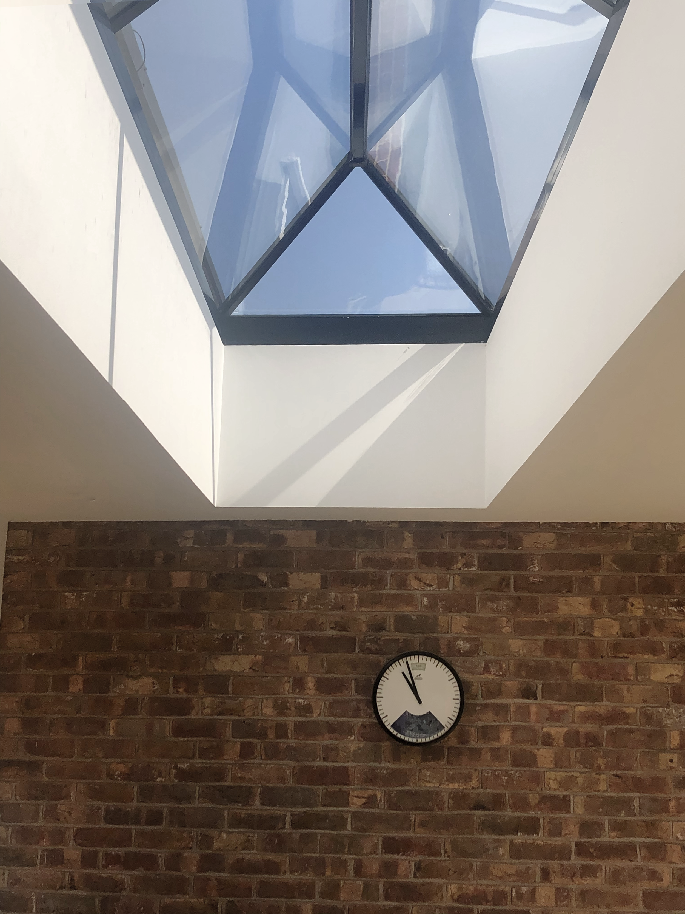15 Hillside Road
15 Hillside Road
Scheme: Ground floor extension to a 1970s house
Location: Teg Down, Winchester, Hampshire
Client: Private/homeowner
Cost: £120K
Completed: 2019
Like many homes in Teg Down, this property’s original layout no longer suited the needs of a modern family- particularly in the kitchen and dining areas, where space was tight and disconnected. The lient approached SOLV arcitects with a brief to unlock the potential of the ground floor, creating a larger, more flexible living spacewith better connection to the garden, alongside essential utility spaces.
The solution is a contemparary wrap-around extension, balancing functionality with warm,modern design. At the rear, a spacious open-plan kitchen, dining and living area opens directly onto the garden, while a new utility room,shower room and generous store space are discreetly tucked to the side.
The garden sits around 600mm below the original house level - this change in level was embraced in the design, with a sunken dining space thats steps down to meet the garden and enhances the sense of connection to the outdoors. A brick feature wall provides warmth and texture here, grounding the space.
The extension is clad in a calm palette of brick and cedar, with powder -coated aluminium windows and sliding doors that flood the interior with light. A large roof lantern brings additional light into ther dining area, while a picture window in the living space frames a garden view and draws the outside in.
What was once a series of tight disconnected rooms is now a bright flowing space - designed around the everyday rhythms of family life, with space to gather, cook and unwind.
Testimonial
“We have completed two projects with Shaun. We always found him easy to communicate with and straightforward to understand. The projects were designed efficiently and Shaun was always open to incorporating our ideas into the schemes. The overall looks are great and we are happy with the outcomes.”
Richard Brookes

