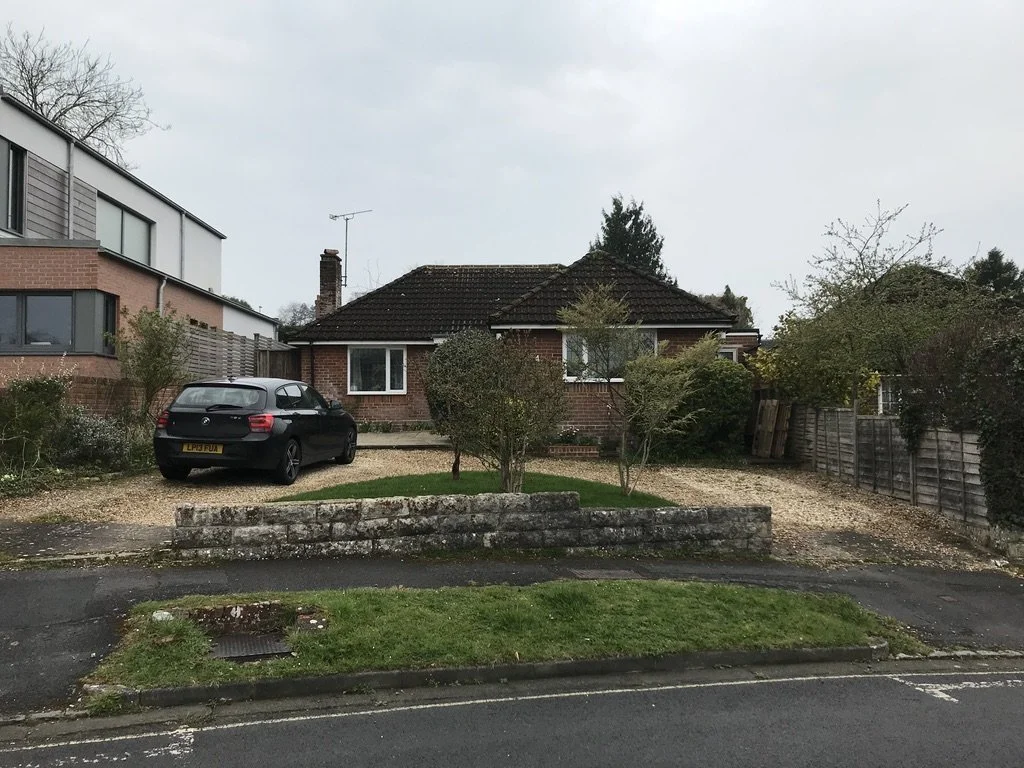14 Lynford Way
14 Lynford Way
Scheme: Bungalow conversion and renovation to two storey house
Location: Weeke, Winchester
Client: Private
Cost: £250K
Completed: 2024
A young couple came to SOLV with a brief to extend an existing detached two bedroom bungalow to provide a modern home for their future family (they now have two children).
The solution was to keep the existing footprint of the bungalow, remove the roof and add a floor to form a two storey house.
The ground floor was rearranged to provide an open-plan kitchen, dining and living area with large sliding doors on to the garden at the back, snug, utility/boot room, WC and entrance hall .
A stair leads to the first floor where a large picture window floods the landing with light. A master bedroom and ensuite, three bedrooms and family bathroom complete the accommodation on the first floor.
The design comprises rendered elevations under a concrete tile pitched roof with aluminium windows and doors. A small flat roof extension at the front provides a store behind cedar clad doors and cover for the front door.
The design provides an efficient 4 bedroom family home - definitely one of those TARDIS projects.


