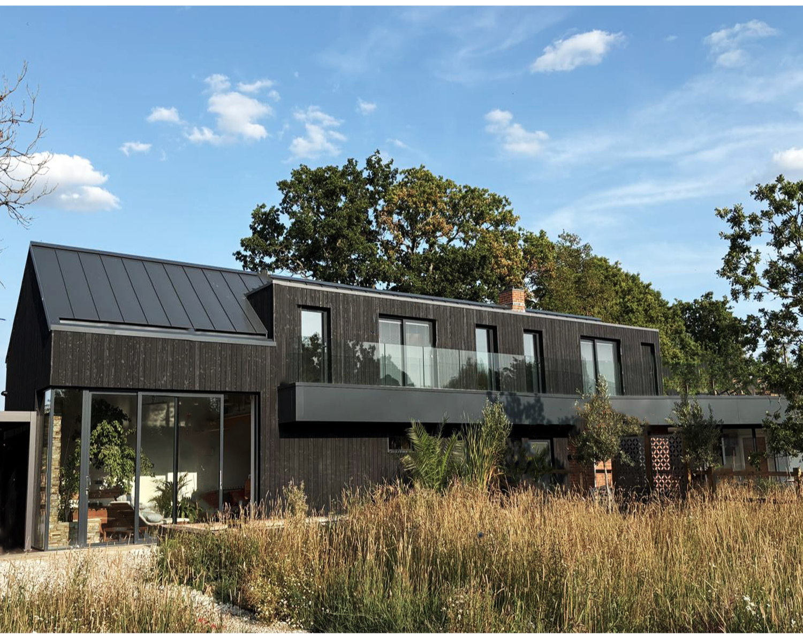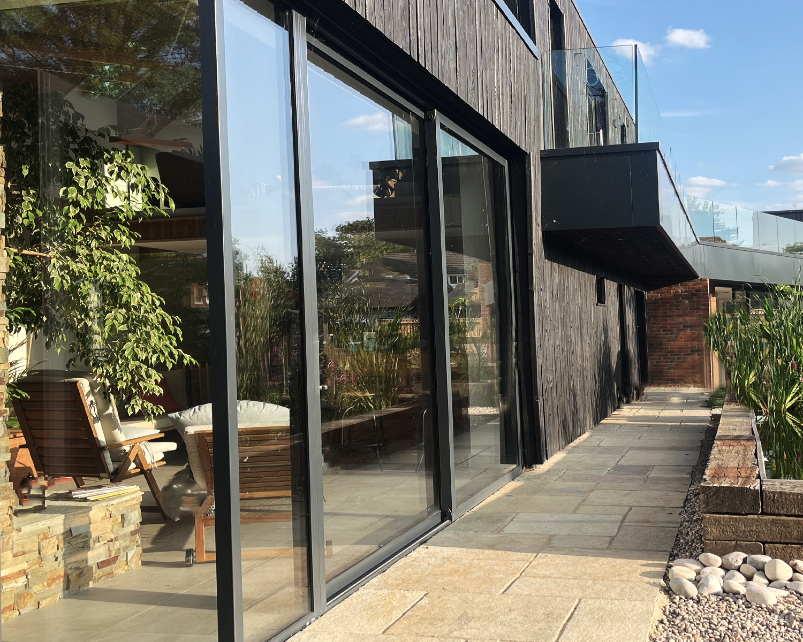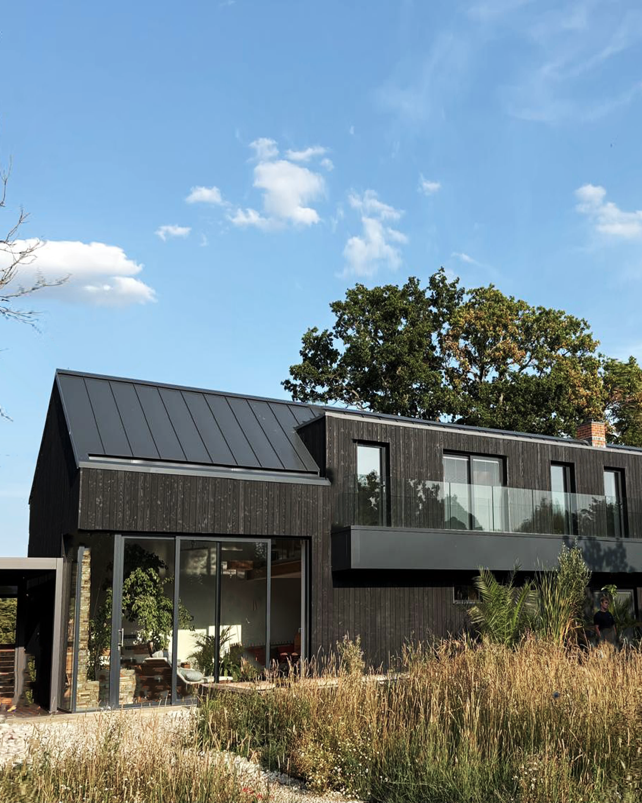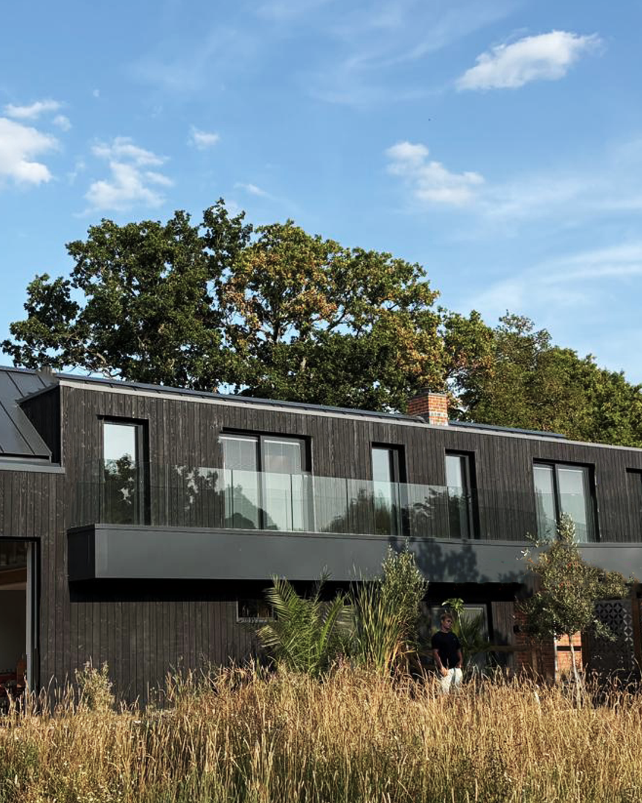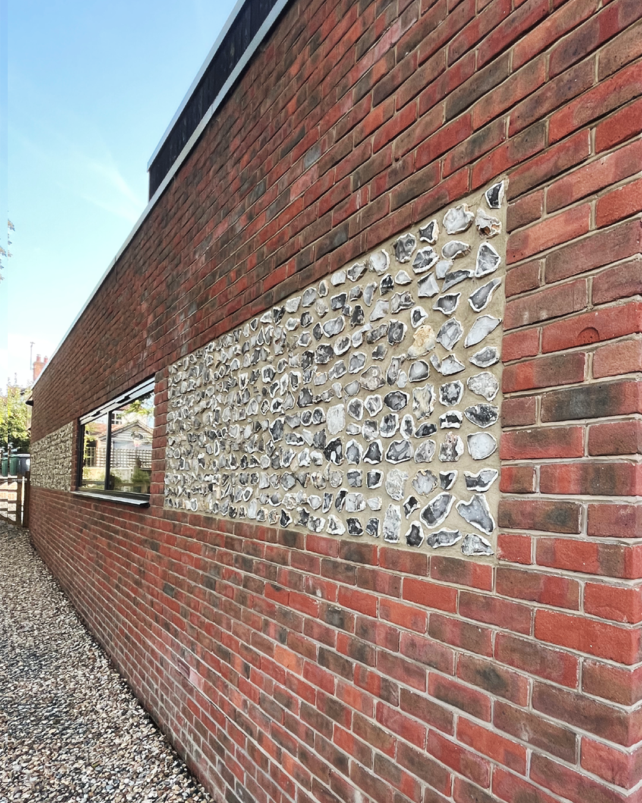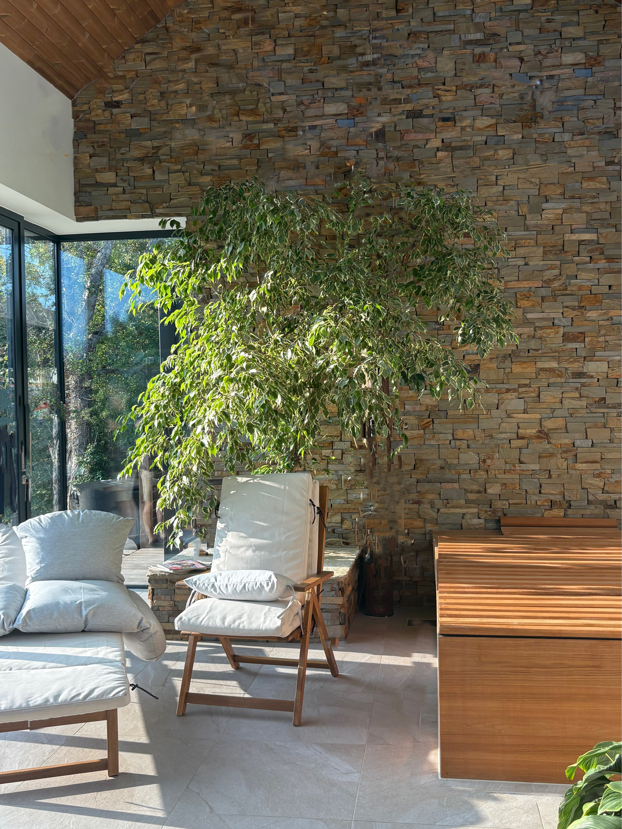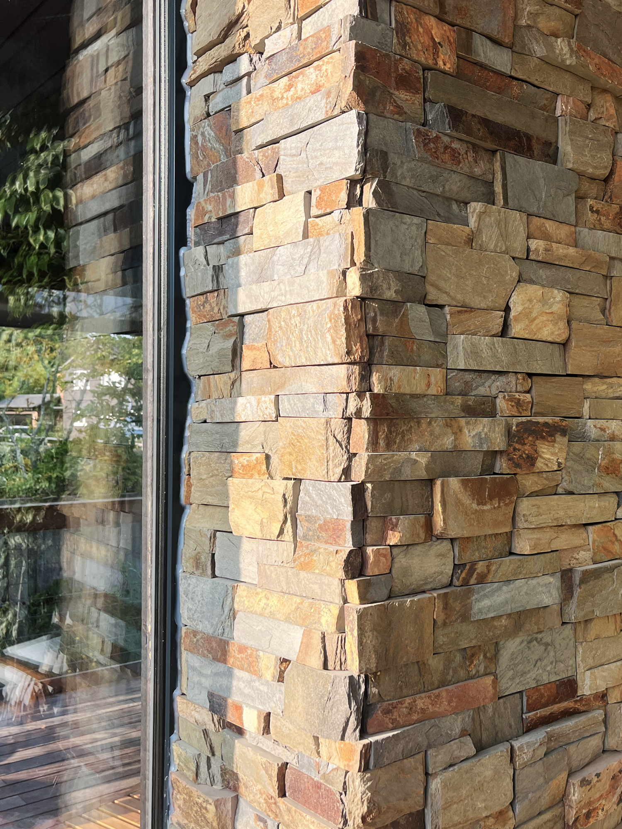Treetops Lodge
Treetops Lodge
Scheme: New Build
Location: Braishfield, Romsey, Hampshire
Client: Private
Cost: £1m
Completed: 2025
Treetops Lodge is a new dwelling in the Braishfield Conservation Area. The scheme is designed to meet the complex needs of a client living with Multiple Sclerosis. The brief called for a fully accessible sustainable and energy efficient home that responds to the rural character of its surroundings. The design is a contemporary interpretation of the agricultural buildings found throughout the village - clad in a mix of red brick and flint, and burnt timber with aluminium windows and doors under a black metal pitched roof and flat roof, the house sits comfortably between a line of mature oak trees and open countryside.
The building is split into two distinct, but connected zones. The southern end of the home is fully accessible and single storey, providing entrance, utility/WC, open-plan kitchen, dining and living area, and main bedroom with en-suite—offering independence and ease of movement throughout. There is lift access to the flat roof where a terrace offers view of the countryside. To the north, the two-storey part provides a study/snug, shower room, sauna and hydro-pool/therapy room on the ground floor and family/guest bedrooms and ensuite on the first floor. This arrangement ensures privacy and flexibility while maintaining a strong sense of connection across the home.
Heating is provided by an air source heat pump and underfloor heating and photovoltaics on the roof charge a battery to supplement grid electric. There is a rainwater harvesting system which provides grey water for flushing toilets, washing clothes and external taps.
Treetops Lodge demonstrates how thoughtful, site-responsive design can create an inclusive, sustainable and beautiful home.

